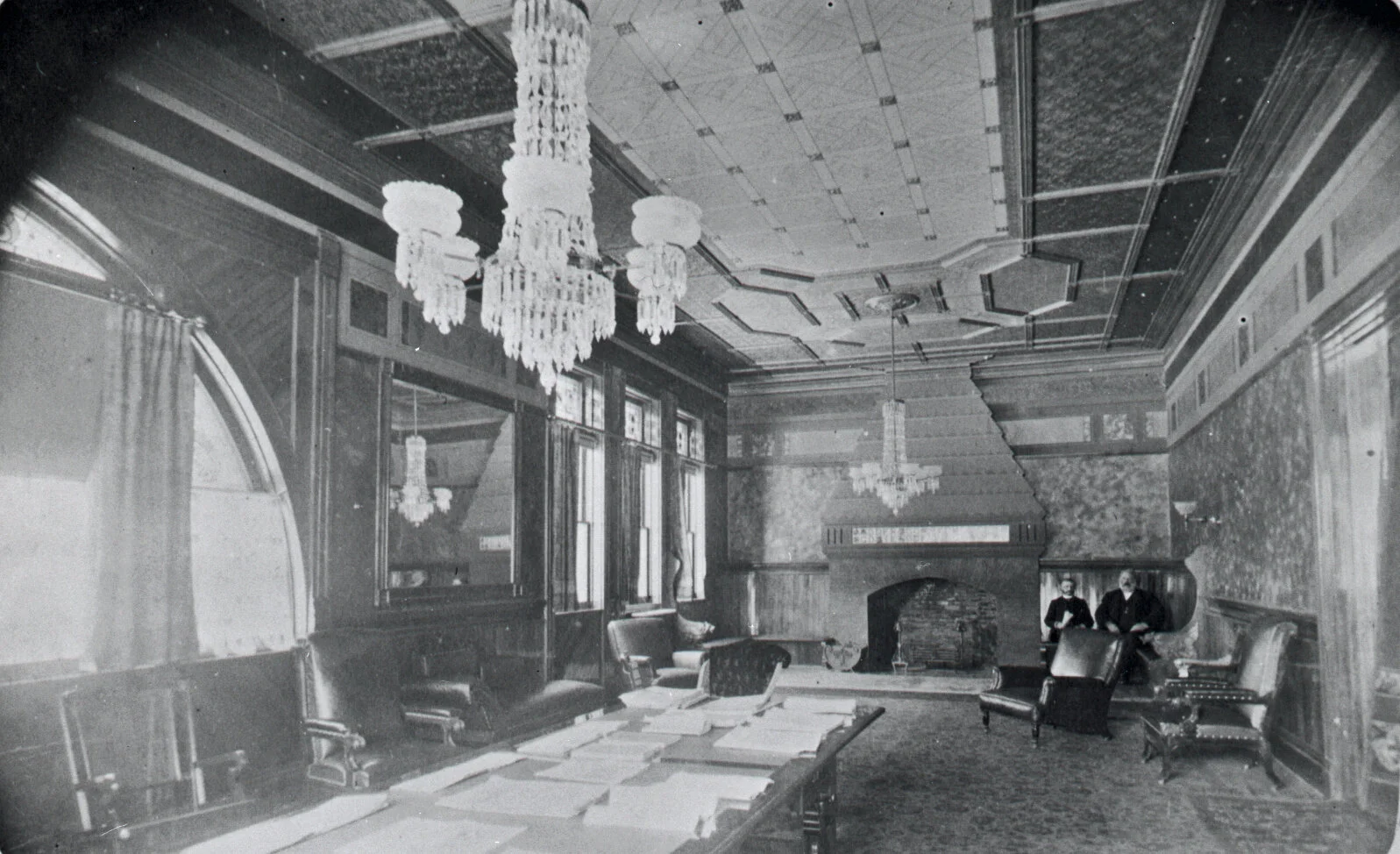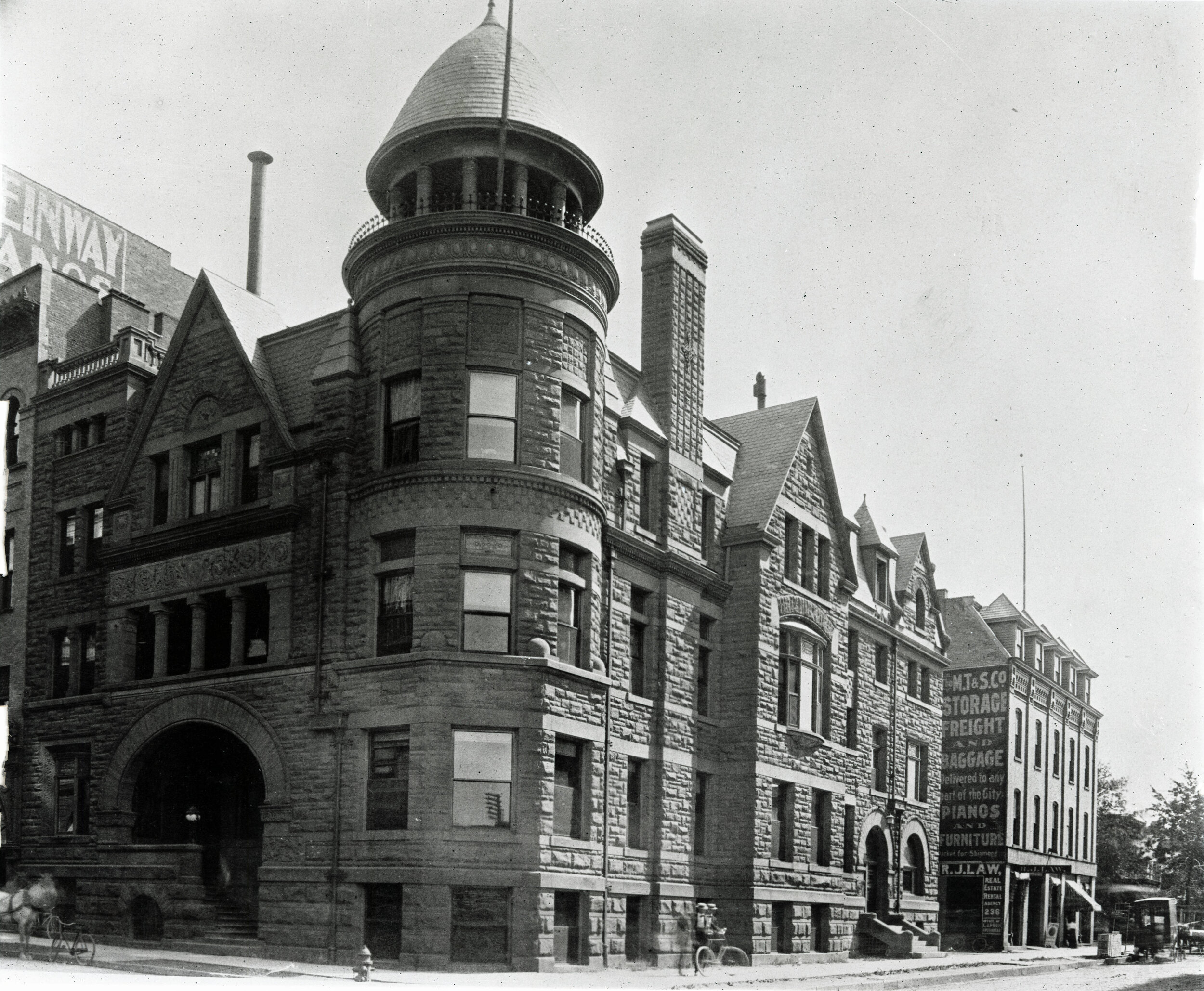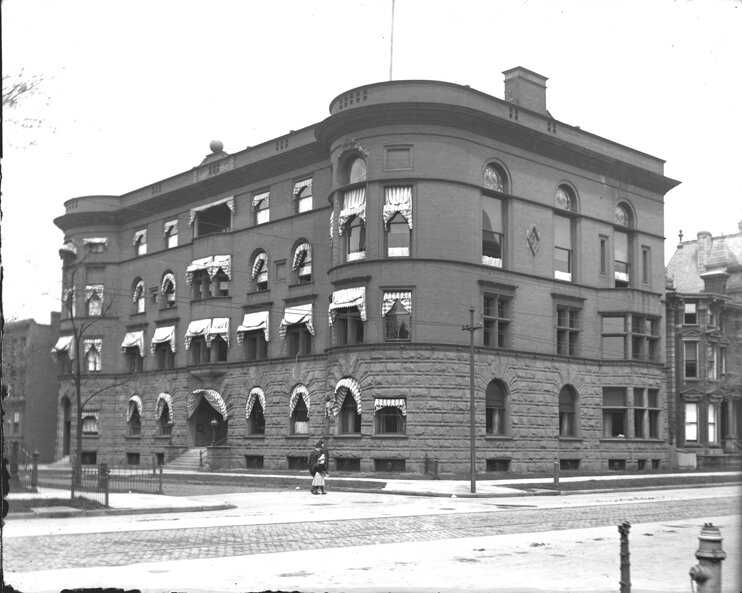Detroit Young Men’s Literary Society (Detroit - 1868)
Image Courtesy of Detroit Public Library, Burton Historical Collection, and “Annual Report of the Board of Directors of the Detroit Young Men’s Society” (Hathitrust.org).
Status: This iteration was a back addition to the Biddle House hotel, which burned and came down incrementally from 1909 to 1917.
Organized in 1833 as a combination social and study club, the Young Men’s Society was comprised of societal, intellectual, and governmental leaders who met to discuss history, science, exploration, and other popular topics. In keeping with their desire for information, the club accumulated a significant collection of books, specimens, and curios that required specialized and ever-increasing storage space. (Eventually the society’s books became the basis for the Detroit Public Library’s collection). As a result, they commissioned a one-story addition to their building in the fall of 1867.
The new upper story of society’s library featured a skylight, which admitted light into multiple stories through a central square opening. The center space was framed by a wood and plaster rail, which the Wright Co. grained to mimic light oak, the wood employed for the club’s bookshelves and curio cases. Wright’s team also decorated the library’s ceiling.
Sources: “Young Men’s Society.” The [Detroit] Free Press. January 23, 1868.
Detroit Commandery Knights Templar Asylum (Detroit - 1877)
Photos Courtesy Detroit Public Library, Burton Historical Collection
Status: Later added upper floors, became the Congress Building, demolished in 1932.
Private fraternal organizations often met on the upper floors of prominent businesses in the late 19th and early 20th centuries. It is not a surprise, then, that Detroit Masons collaborated with the Wayne County Savings Bank on a new building in the 1870s. Under their agreement, the bank used the first two floors and the Masons the third and fourth.
The Masons hired local architects Lloyd & Pearce and the William Wright Company to finish and furnish their rooms. They decorated a parlor, two dining rooms, two state-rooms, the Red Cross room, and the Grand Chamber using variations on the Gothic style. Heavy red oak and French oak furniture dominated the spaces, which also featured rich draperies and ornate decorative painting and gilding.
Sources: “The New Asylum of the Detroit Commandery Knights Templar and the Blue Lodges.” The [Detroit] Free Press. May 6, 1877.
Peninsular Club (Grand Rapids - 1883)
Photos Courtesy Grand Rapids Public Library, Grand Rapids History Center
Status: Building no longer exists, demolished circa 1913, larger club built on site.
Writers at the Detroit Free Press were always happy to print news of the latest Wright Company commission. A short notice in their December 7, 1883 “Sayings and Doings” column reported that “William Wright & Co., decorators of this city, are making the Grand Rapids club rooms as beautiful as an Oscar Wilde dream.” While the club’s proper name wasn’t given, it likely referred to the Peninsular Club of Grand Rapids. Founded in 1881, the Peninsular Club erected an impressive brick and stone clubhouse between 1882 and 1884. According to an article in the Grand Rapids Evening Leader, the final carpets were laid, and pictures hung in late February 1884 in anticipation of the grand opening reception. This timing all fits nicely with the Free Press notice.
Sources: “Sayings and Doings.” The [Detroit] Free Press. December 7, 1883.
“The Peninsular Club.” The [Grand Rapids] Evening Leader. February 21, 1883.
“The Peninsular Club.” The [Grand Rapids] Evening Leader. February 23, 1884.
Toledo Club (Toledo, OH - 1891)
Photos Courtesy Toledo Lucas County Public Library
Status: Building no longer exists, demolished.
“City clubs,” named for their hometowns, blossomed in popularity in midsized and large cities around the turn of the 20th century. Established in 1889, the Toledo Club commissioned a new stone-faced club building ornamented by a conical tower, rusticated stone, and a broad entrance archway. The interior was furnished in 1891 with custom furniture and rich draperies by the William Wright Company of Detroit. Historical interior photographs suggest that the old clubhouse was also decoratively painted, perhaps at the hand of Wright’s talented artisans.
Sources: “Local Art Matters.” The [Detroit] Free Press. June 21, 1891.
Detroit Club (Detroit - 1910)
Photo Courtesy Detroit Public Library, Burton Historical Collection
Status: Building still exists at Fort St. and Cass Ave. in Detroit.
Members of the elite Detroit Club (a private men’s club with limited facilities for women) commissioned architect John Scott to update their building’s interior in 1910. Soon after, Scott hired the William Wright Co. to carry out “extensive interior alterations.” This was at least the second time the Wright Co. decorated and furnished the Detroit Club. In 1892, the Club paid Wright $11,000 for new furnishings that ranged from upholstered settees and window shades to Wilton carpets and fireplace andirons. A complete list of all the new quartersawn oak, birch, and mahogany pieces survives in the original contract, preserved in the archives of the Halle Library at Eastern Michigan University. Interestingly, the last page includes a note that the Wright Co. would also be obliged to repair or refurnish any of the old furniture pieces that the Building Committee wished to save. Apparently, there were just some things from the prior remodel that they couldn’t bear to replace!
Sources: “The Detroit Club.” The [Detroit] Free Press. November 18, 1882.
The Detroit Times. September 3, 1910.
Grand Rapids Masonic Temple (Grand Rapids - 1895)
Photo Courtesy Grand Rapids Public Library, Grand Rapids History Center (black & white photos), and Michigan State Capitol Collection (color postcard)
Status: Building still exists at Ionia Ave. and Louis St. in Grand Rapids.
Multiple Masonic lodges from across Grand Rapids banded together to build a grand temple in early 1893. The seven-story building took two-and-a-half years to complete and opened with a gala celebration in October 1895. During the event, hundreds thronged the seven-story building, where the top two floors were decorated by the William Wright Co. of Detroit. These spaces contained a reception room, smoking room, a combined drill room and banquet hall, a grand hall (also called an asylum), a Red Cross room, three choir rooms, a business office, and a wardrobe room. The main hall, outfitted with tastefully carved oak columns and chairs, and decorated in the Gothic style using olive green, gray, and gold, measured an impressive 47’ by 70’.
Sources: “Masonic Temple.” The [Grand Rapids] Evening Press. March 25, 1893.
“Masonic Temple.” The [Grand Rapids] Evening Press. September 28, 1895.
The [Grand Rapids] Evening Press. August 19, 1895.
Detroit Socialer Turnverein Hall or Turner Hall (Detroit - 1897)
Status: Building later became Mt. Zion Baptist Church. Building no longer exists.
Detroit was home to a large number of German immigrants and their families in the post-Civil War period. Many joined together to found German churches, societies, and cultural centers, in hopes of preserving the best pieces of their Old World culture and passing it on to the next generation.
One such society, the Detroit Socialer Turnverein laid the cornerstone for its new building, featuring a bar room, gymnasium, and auditorium, in 1894. Three years later, The [Detroit] Free Press reported that the heavy use of the clubhouse inspired its caretakers to initiate a redecorating project. The work would be carried out by the William Wright Company, who hoped to finish by mid-September, in time for the season’s opening ball. An interior photograph taken not long after suggests that the updated interior featured dark wood wainscotting topped by light-colored walls, which were augmented by decorative stenciling. It is possible that some of Wright’s German employees, including German immigrant Christian Weidemann played a role in the project.
Sources: “Improving Turner Hall.” The [Detroit] Free Press. August 23, 1897.
“Will Lay Their Corner-Stone.” The [Detroit] Free Press. August 31, 1897.
Photo Courtesy of Indiana Memory Project












