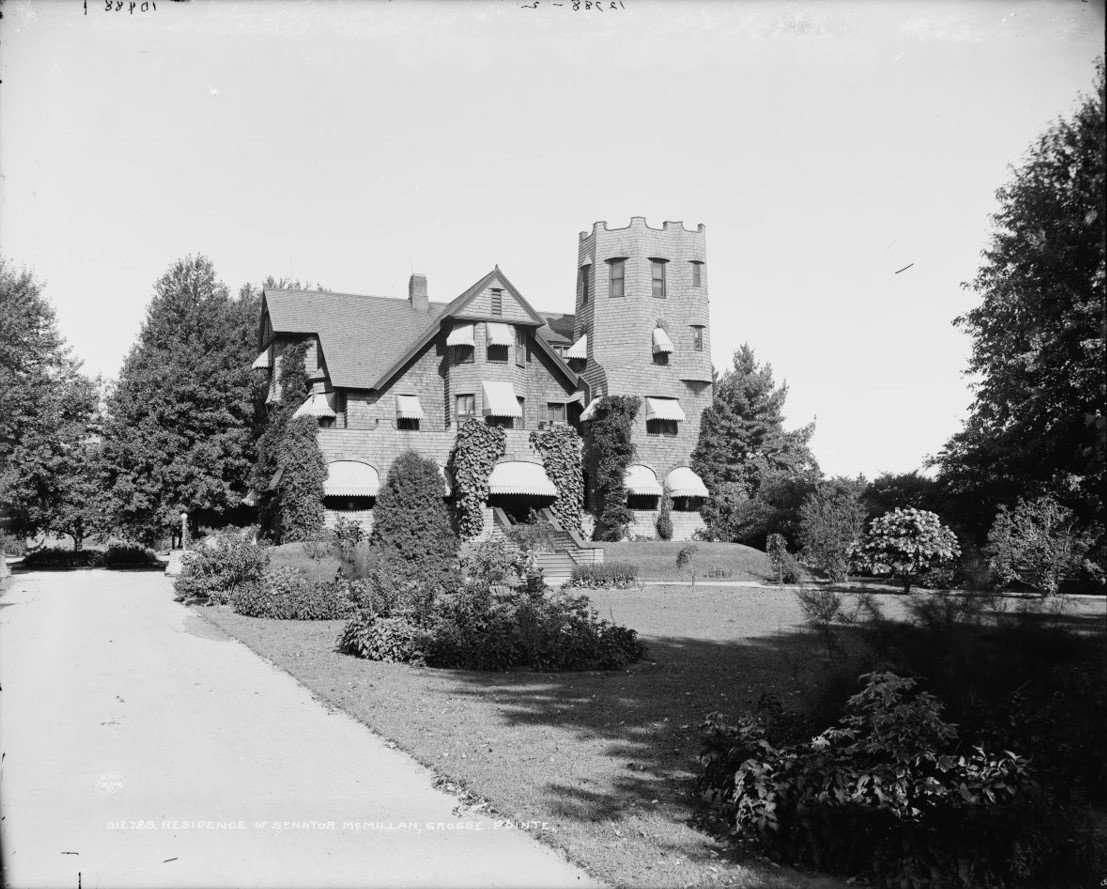Henry Cheever Home (Detroit - 1868)
Taken from a high rise on Park Avenue, this view shows the Cheever House standing at the corner of Grand Circus Park at Park and Adams Avenues in 1914. Cheever sold the home in 1888 and it later became a boarding house, dry cleaners, and art studio before being overtaken by development and demolished around 1922 for the construction of the Park Avenue Building.
Photo Courtesy of Detroit Public Library Burton Historical Collection.
Status: Building no longer exists, demolished circa 1922 for construction of Park Avenue Building.
The construction of new buildings has always made good fodder for newspapers keen to highlight their city’s growth. In an article titled “City Improvements,” an unnamed reporter for The [Detroit] Free Press reported that “Henry M. Cheever, Esq., has just completed a residence . . . built in the Swiss style of architecture, and presents a picturesque and attractive appearance.” (Cheever was a noted Detroit attorney, involved in early civil rights cases.) The home featured dramatic eaves that projected four feet from the house! Ornamental painted wooden brackets provided support. “The elegance and beauty of finish of the outside ornamental work is the subject of much comment, there being nothing like it in the city, and in style of architecture, only one in the country,” the Free Press told curious readers.
Sources: “City Improvements.” The [Detroit] Free Press. October 4, 1868.
Orlando Mack & Amanda Barnes Home (Lansing - 1876)
Exterior and left interior photo courtesy of Lansing State Journal; above interior photo courtesy Michigan Society of Architects 1948 report.
Status: Building no longer exists, demolished in 1957.
Lansing residents excitedly watched two major construction projects in the mid-1870s – the Michigan State Capitol and the new home of local lawyer, politician, and railroad baron O.M. Barnes. Designed by Jackson architect L.D. Grosvenor, this Italianate and Victorian Gothic sandstone house (colloquially known as the “Barnes Castle”) was designed to awe. Tradition holds that Barnes lured masons building the Capitol to his project with the promise of better wages. The Wright Company presumably executed its interiors soon after construction ended in 1877. Perhaps their elaborate ceilings and ornate wall treatments caught the eye of visiting state officials at one of the legendary Barnes’ parties, creating a favorable first impression in Lansing for the Wright Co.
Sources: “A Costly Residence.” Lansing Semi-Weekly Republican. February 15, 1876.
Billings, James E, Margaret O’Rourke, and Thomas Rasmusson. Barnes’ Castle 1877-1957 Michigan Eastlake Victorian Paradigm. Lansing, MI: Spartan Press, 1983.
Lansing Semi-Weekly Republican. April 13, 1877.
Judge H.B. Brown Home (Detroit - 1885)
Photos courtesy of Detroit Public Library Burton Historical Collection
Status: Building no longer exists, demolished in the 1930s-1940s.
On some occasions, the William Wright Co. incorporated work by accomplished artists into their interior schemes. Their design for the dining room ceiling of the residence of Judge H.B. Brown (located on Jefferson Ave.) included numerous decorative dining room ceiling panels, created by New York artist Dora Wheeler. A student of William Merritt Chase, Wheeler garnered national attention in 1893 for mural she painted for the library in the Woman’s Building at the Columbian Exhibition. (After the fair the mural was reinstalled in the New York Capitol, where fire destroyed it in 1911.) Throughout her lifetime, Dora worked in multiple mediums including textiles, oils, watercolors, pastels, and gouache. Numerous prominent museums, including the Museum of Fine Arts, Boston; the Metropolitan Museum of Art, and the Smithsonian National Portrait Gallery, are home to her work. She was also the subject of a well-known portrait by William Merritt Chase on display in the Cleveland Museum of Art. Brown was a well-known federal judge in Detroit. He lived in this home until his appointment to the United States Supreme Court in 1891. It continued as a private residence and lastly as an art studio before being razed in the mid-twentieth century.
Sources: “A Beautiful Home.” The [Detroit] Free Press. May 31, 1885.
“Fairy in Irises: American.” The Metropolitan Museum of Arts, Undated. https://www.metmuseum.org/art/collection/search/17468.
“Girl reading before a window.” Museum of Fine Arts, Boston, Undated. https://collections.mfa.org/objects/82284/girl-reading-before-a-window?ctx=1da0c17e-8019-4ba6-a7b0-329baac780f6&idx=0.
“Harriet Beecher Stowe.” National Portrait Gallery, August 21, 2015. https://npg.si.edu/portraits.
“Penelope Unraveling Her Work at Night.” The Metropolitan Museum of Arts, Undated. https://www.metmuseum.org/art/collection/search/16951
“Portrait of Dora Wheeler.” Cleveland Museum of Art, August 11, 2023. https://www.clevelandart.org/art/1921.1239.
Five Cleveland Homes (Cleveland, OH - 1886)
Status: Unknown
Sometimes the Wright Company received multiple commissions in one location at one time. According to a short entry in the “Local Brevities” column of The [Detroit] Free Press, tradesmen were simultaneously decorating five fine homes in Cleveland in the fall of 1886.
Sources: “Local Brevities.” The [Detroit] Free Press. October 19, 1886.
Charles Lang Freer Home (Detroit - 1885)
Photos courtesy Detroit Public Library Burton Historical Collection
Status: Building still exists, interior modified.
Located on Ferry Street near Woodward, the Freer House is one of Detroit’s most unique historic houses. Designed by Philadelphia architect Wilson Eyre Jr. in the Shingle Style associated with east coast summer homes, it was both the home and art gallery of industrialist Charles Lang Freer.
Today the Freer home is most famous for what it no longer contains – the impressive Freer art collection and the gilded, east-meets-west Peacock Room by James Whistler. (Both were moved to Washington D.C. after Freer’s death.) Thanks to Dr. Thomas Brunk’s extensive research, we know that these fabulous works, as well as paintings by Dwight Tryon, Thomas Dewing, Abbott Thayer, and Frederick S. Church, lived side-by-side with furniture from the William Wright Co.
Sources: Brunk, Tomas W. The Charles L. Freer Residence - The Original Freer Gallery of Art. Fall 1999ed. Vol. Vol. 12 of Dichotomy. Detroit, MI: University of Detroit Mercy School of Architecture, 1999.
Col. Frank J. Hecker Home (Detroit - 1891)
Status: Building still exists, interior restored, and owned by Wayne State University.
To the modern American eye, no Victorian-era architectural style looks more like a castle than the French Châteauesque, employed in the magnificent home of Frank J. Hecker that stands resolutely on Woodward Avenue. (Hecker earned his wealth in railcar manufacturing and gained the rank of Colonel in the Spanish American War.) Designed by Louis Kemper (of Messrs. Scott & Co.), the house featured draperies by F.J. Sarmiento & Co. The William Wright Co. provided elaborate woodwork, and elegant decorative finishes. “The simple fact that so complete a success in art can be composed by Detroit talent is as good evidence as could be asked for, of the real, deep, and lasting art advances that are making in this city,” The [Detroit] Free Press testified.
While massive in proportions and extremely ornate by later standards, the plasterwork, woodwork, and overall decorative schemes for the Hecker House demonstrated a dramatic turn from heavy Renaissance Revival and Gothic ideas to a combination of graceful French, Adamesque, and American Colonial Revival features. Thin bellflower swags formed delicate, interlaced garlands across mirrors, plaster friezes, fireplaces, and ceilings. Classical Ionic columns, pediments, urns, and Adamesque medallions abounded. The Victorian period wasn’t over yet . . . but the design aesthetic was clearly shifting towards something lighter and airier.
Sources: “Local Art Matters.” The [Detroit]Free Press. February 1, 1891.
Photos of the Hecker House in the slideshow below are courtesy Detroit Public Library Burton Historical Collection
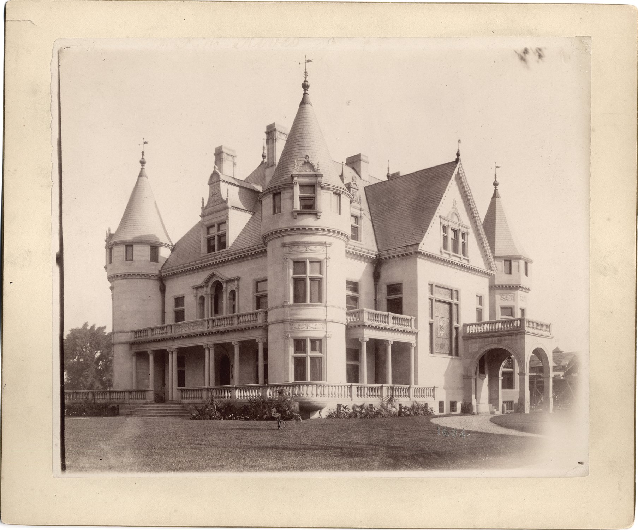
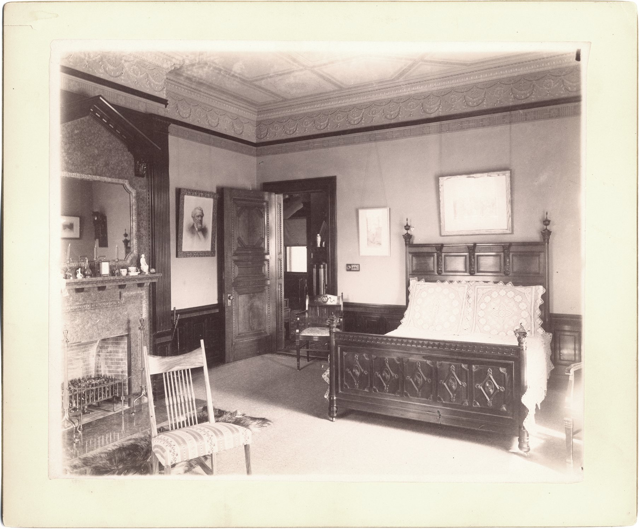
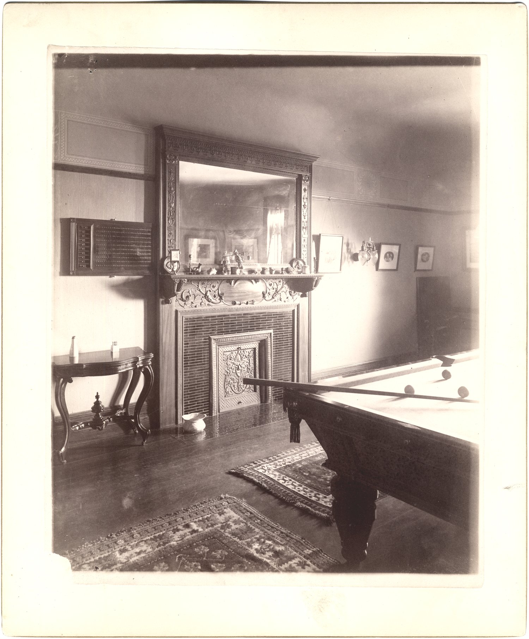
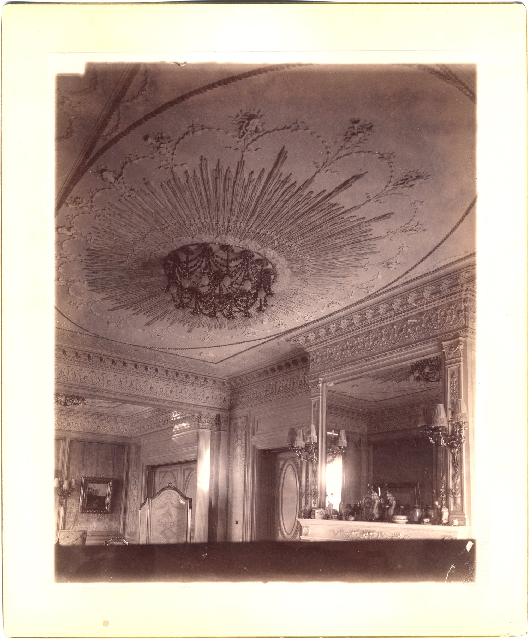
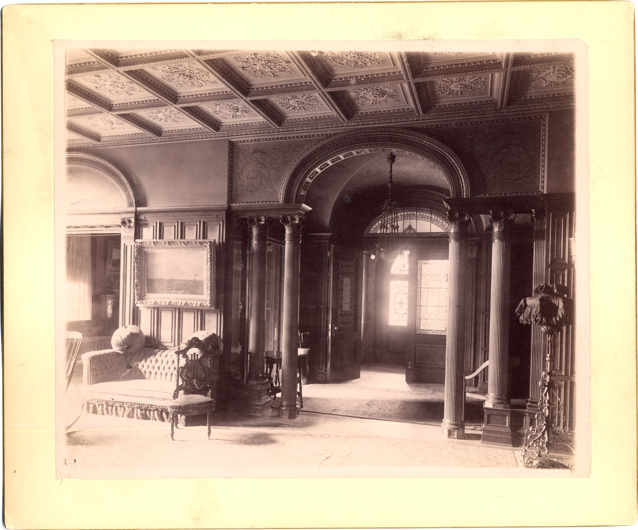
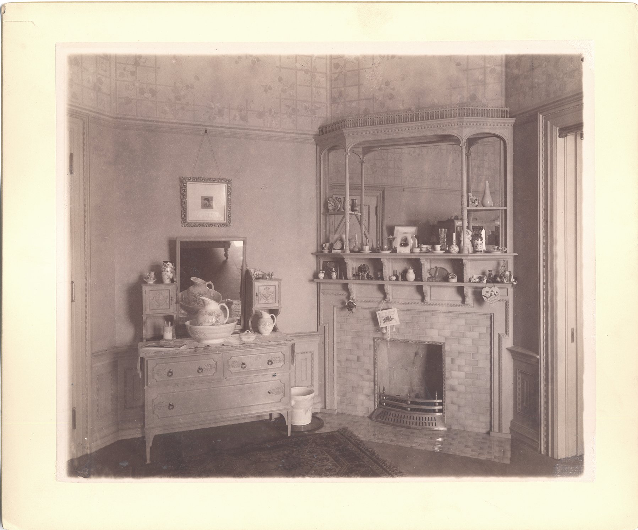
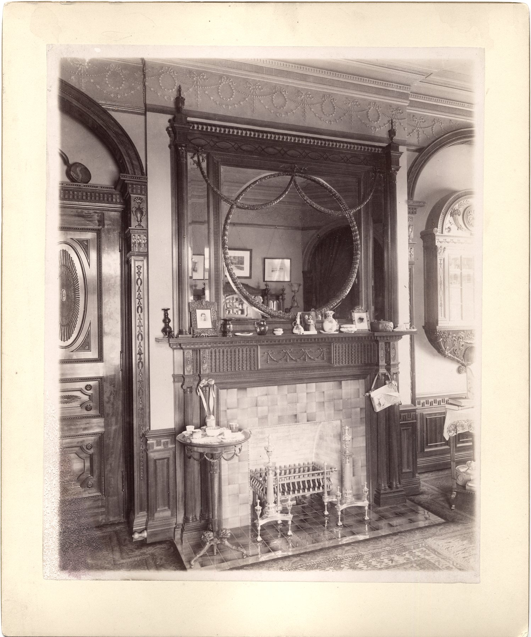
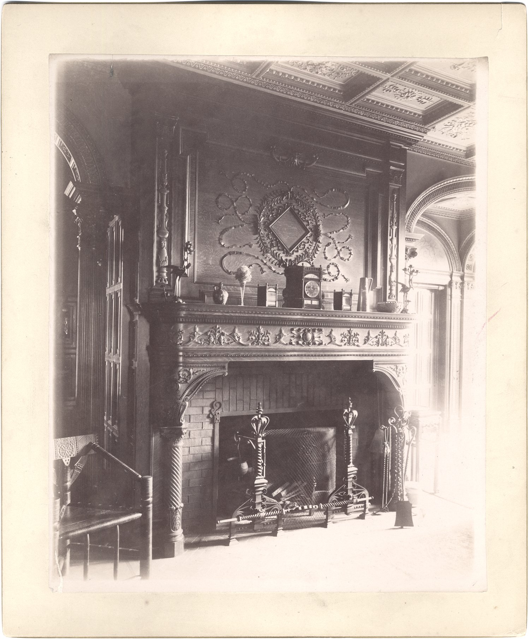
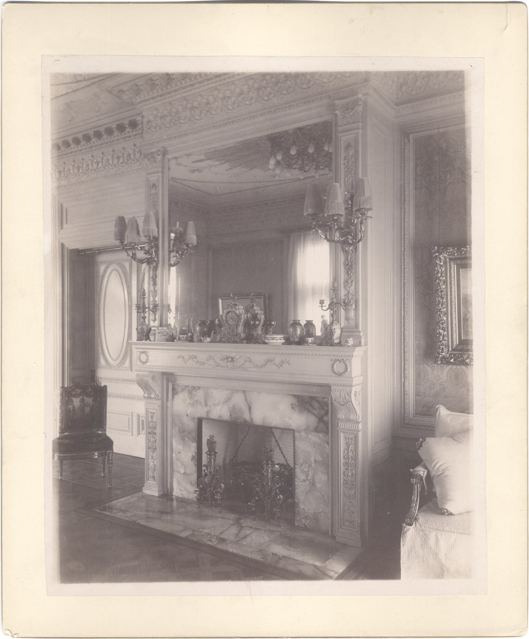
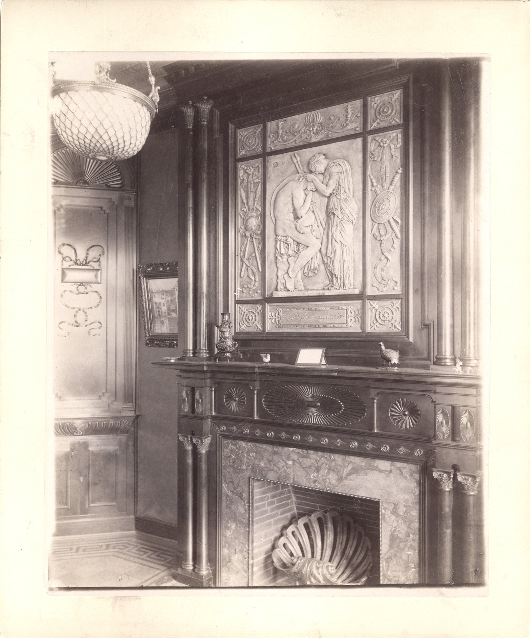
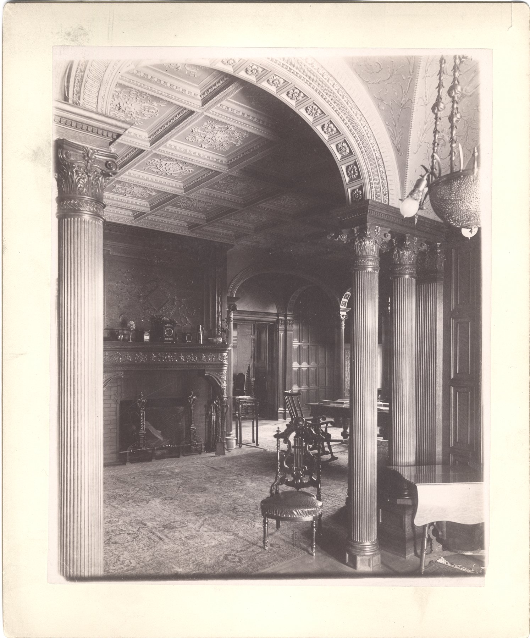
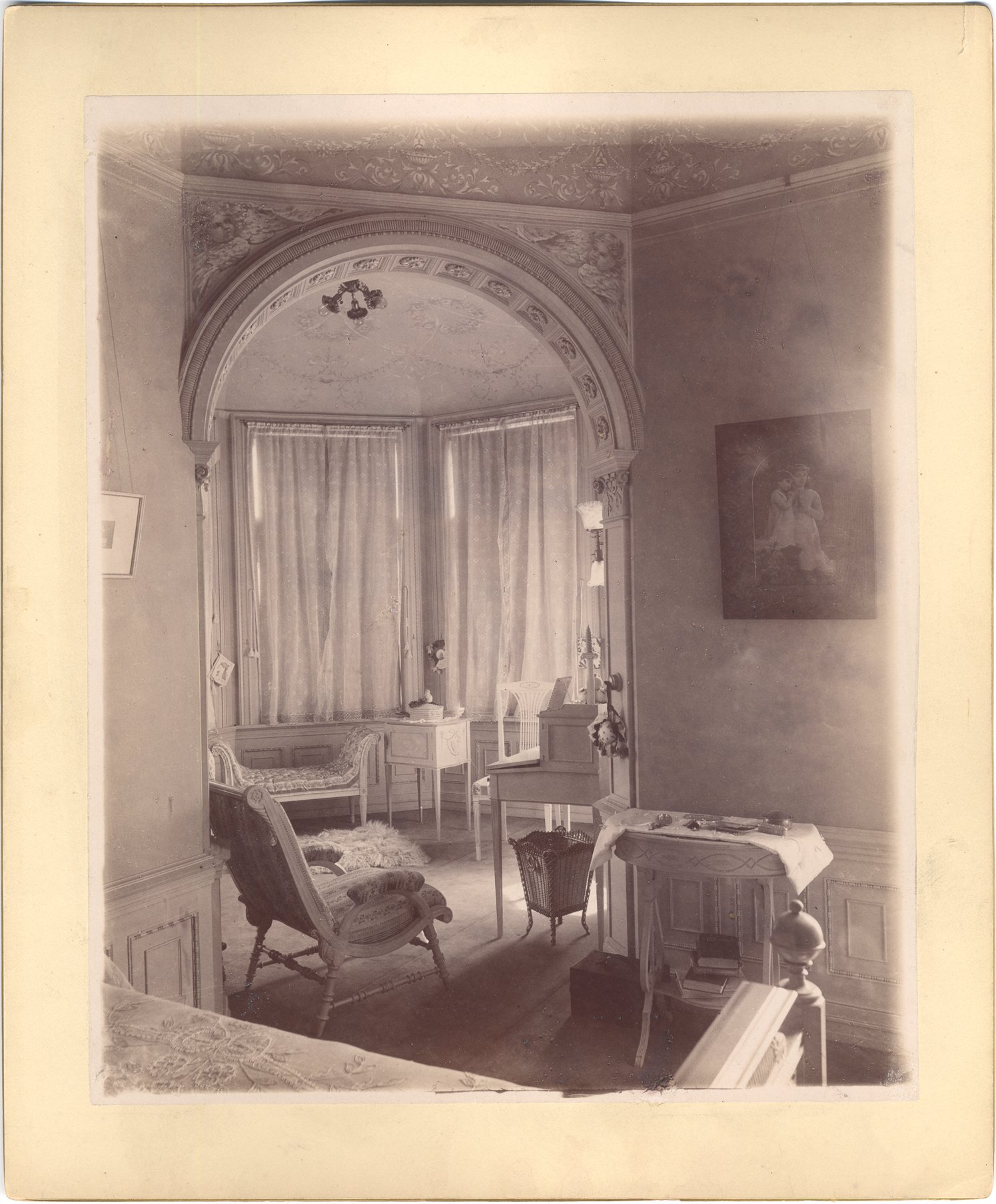
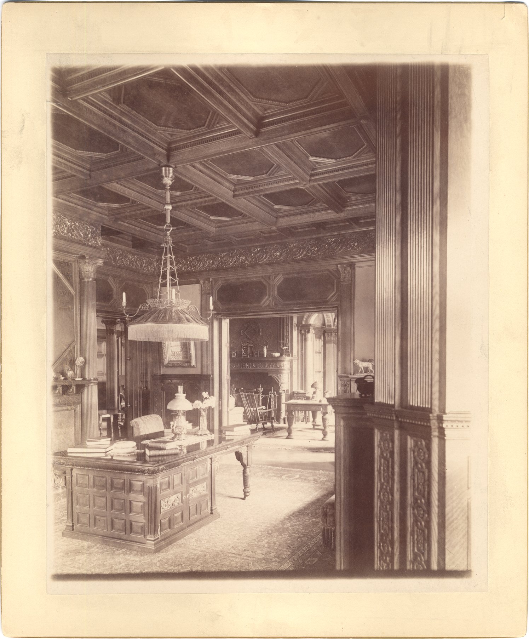
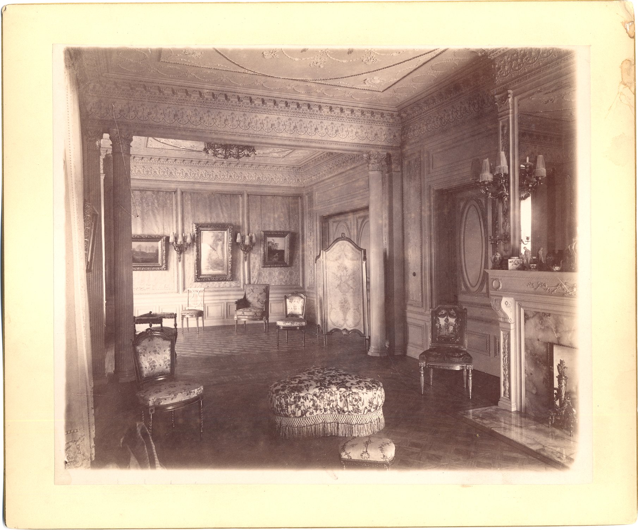
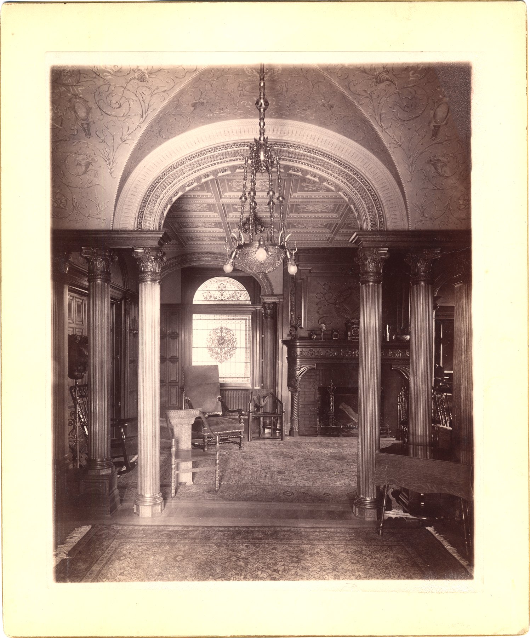
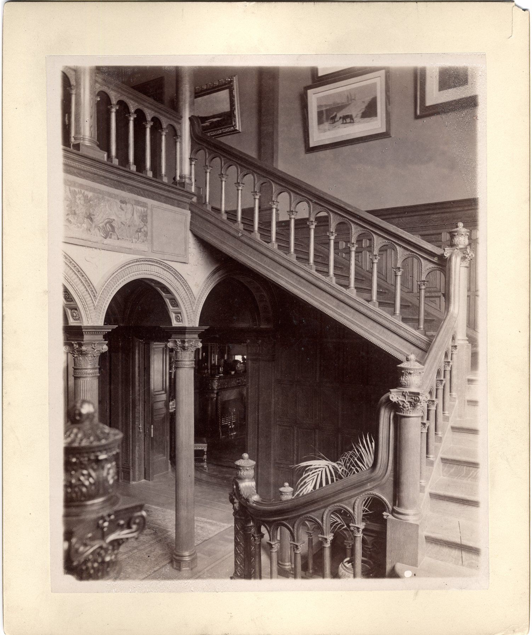
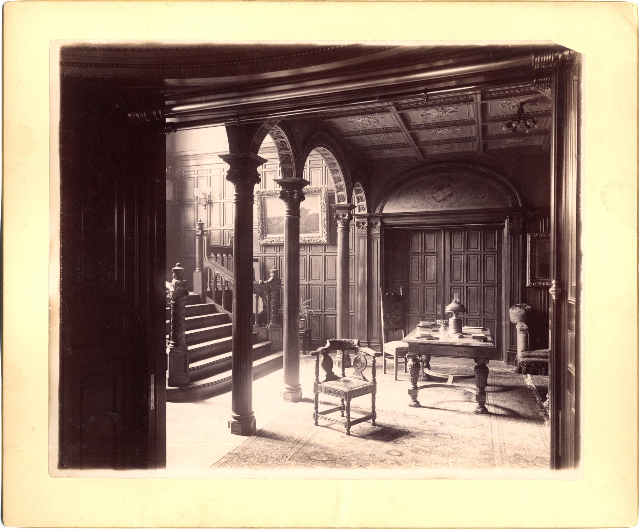
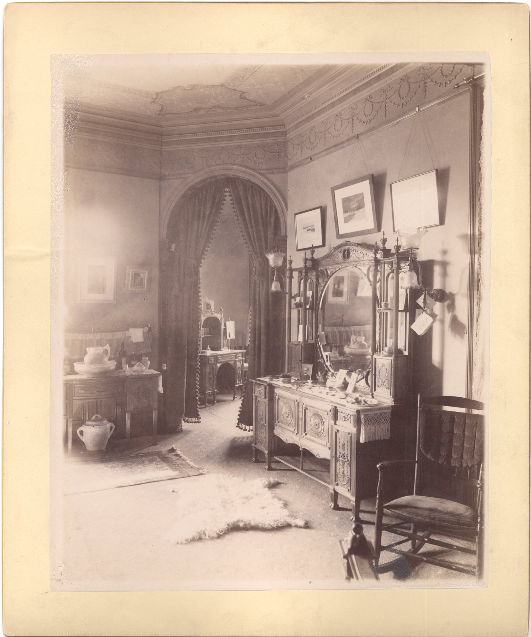
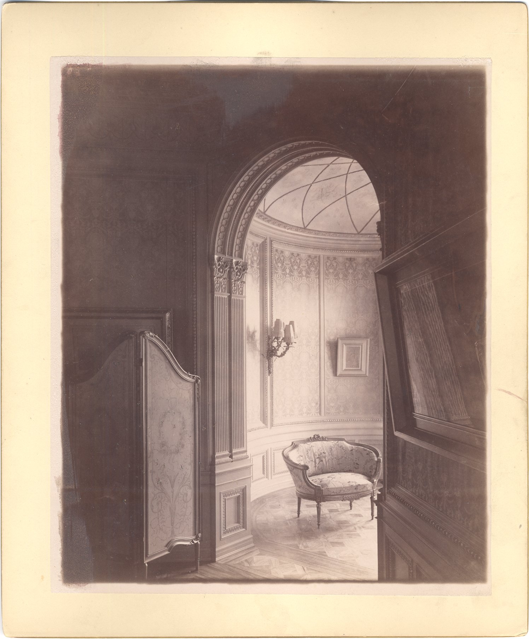
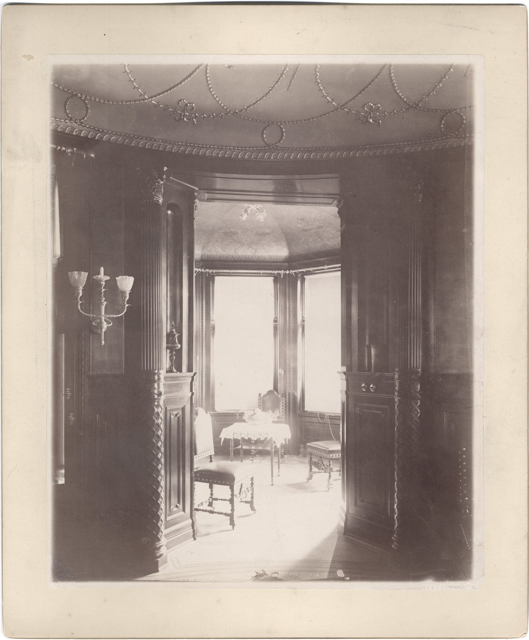
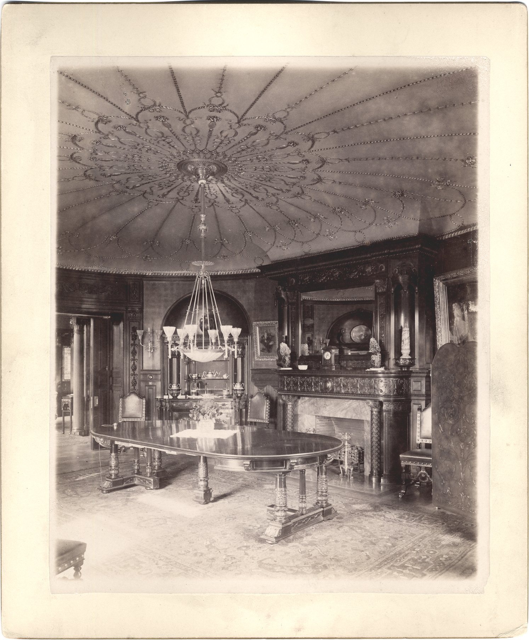
“Senator Somebody’s” Home (Toronto, ON, CA - 1891)
Status: Unknown.
Charles Hathaway, the art columnist from The [Detroit] Free Press, stopped by the William Wright Company in the summer of 1891, and wrote about what he saw soon thereafter. “Mr. Wright makes furniture and decorates rooms for a living, and he has been at it some time.” Among the projects then underway were plans for interior finishings for “Senator Somebody’s house at Toronto.”
Sources: The [Detroit] Free Press. June 21, 1891.
A Capitalist’s Home (Chicago - IL)
Status: Unknown.
The William Wright Company office was busy the day columnist Charles Hathaway visited in mid-1891. The writer observed several projects underway, including colorful decorations for the residence of an unnamed Chicago capitalist. “He [Wright] builds well and always from original designs and he decorates on the same basis,” Hathaway attested. “He does this for whoever wants and is able and willing to pay for having such work done. Generally, it is us rich people who employ him.”
Sources: The [Detroit] Free Press. June 21, 1891.
Sara & David C. Whitney Jr. Home (Detroit - 1894)
Status: Building still exists, has been remodeled into a restaurant called The Whitney.
Today anyone desiring royal treatment can enjoy a meal at The Whitney restaurant, located in the historic Richardsonian Romanesque Revival house built for lumber baron David C. Whitney Jr. and his wife Sara. Constructed of South Dakota jasper (an extremely hard stone to carve) the home features figural Tiffany windows, a broad array of hardwoods, and a variety of interior color schemes and plans.
According to The WPA Guide to Michigan, the William Wright Company provided the home’s fine woodwork and interior decorations. If this is true, the home is one of a small number of surviving Wright masterworks. While painting schemes have changed under various owners, the bulk of the original woodwork, including the grand staircase and the built-in library bookcases, have survived in excellent condition.
Sources: “An American Palace.” The [Detroit] Free Press. February 4, 1894.
Photo courtesy Library of Congress
C.H. Davis Home (Saginaw - 1899)
Photo courtesy of Saginaw, Michigan, U.S.A., 1857 – 1907 Semi-Centennial Souvenir, from the collection of the Castle Museum of Saginaw County History
Status: Building no longer exists, site of now former Saginaw Osteopathic Hospital. The Carriage House still stands as a single-family home and is listed on National Register of Historic Places.
In 1899, The Saginaw Evening News reported that the mansion of lumber baron Charles H. Davis on Michigan Avenue, constructed in 1884, was extensively remodeled and redecorated while the family was on an Egyptian vacation. The William Wright Co. carried out the finishes in concert with architect Zach Rice.
Sources: “The residence of C.H. Davis…,” The Saginaw Evening News, November 28, 1899.
John G. O’Neil Home (Port Huron - c. 1900)
The [Port Huron] Times Herald.
Status: Building still exists on Huron Ave. in Port Huron.
In 1907, John G. O’Neil offered his elegant seven-bedroom home for sale. (A prominent builder and banker, O’Neil was also a former Port Huron mayor.) A newspaper ad listing the types of rooms, modern conveniences, and decorative work testified to the home’s grandeur – “Parlor burlapped and painted, with hand painted ceilings and fret cornices done by the William Wright Company, of Detroit.” A modern reader can’t help but wonder if the nod to Wright meant anything to other Port Huron residents. Was the company’s reputation widespread enough to increase the home’s salability?
Sources: “A Home for Somebody.” The [Port Huron] Times Herald. February 1, 1907.
Theodore & Julia Buhl Home (Detroit - 1899)
Photo Courtesy Detroit Public Library Burton Historical Collection
Status: Building no longer exists.
In 1899, Architect Gordon Lloyd partnered with the William Wright Company on a major expansion and remodel of the Theodore and Julia Buhl home on the corner of Lafayette and Second. The project was at least partly mechanical in nature, as a newspaper article mentioned the installation of a new steam heating system and nickel-plated sanitary pipes. It also notes that several rooms will be finished in white enamel – which likely means that the Wright Company planned to decorate new or remodeled bathrooms and workrooms in white subway-style tiles. Easy to clean, longwearing, and fashionable, these enameled titles would dominate bathroom design for several decades.
Sources: “An Elegant Residence.” The [Detroit] Free Press. May 14, 1899.
George A. Beaton Home (Detroit - 1900)
Status: Building no longer exists.
Banker and businessman George Beaton and his family lived in Detroit for only a few years at the turn of the twentieth century. In 1900 they purchased a home on Davenport Street and soon thereafter commissioned architect Norval Wardrop to add a conservatory on the home’s rear. At the same time, the Wright Company worked with Wardrop on an extensive home renovation, predicted to cost several thousand dollars.
Sources: “News of the Architects.” The [Detroit] Free Press. February 4, 1900.
George H. & Katherine Barbour Home Addition (Detroit - 1900)
Status: Building no longer exists, demolished in the 1920s-1930s.
The Wright Co. worked in structures designed by respected Detroit architect George Mason several times. In 1900 Mason designed a 30’x40’ addition to the Lafayette Ave. home of wealthy pioneer industrialist and financier George H. Barbour. Constructed by H. Carew & Son, the home featured interior woodwork and finishes by the Wright team.
Sources: “Miscellaneous Improvements.” The [Detroit] Free Press. September 2, 1900.
Theodore & Julia Buhl Summer Home (Peche Island, Windsor, ON, CA - 1903)
Status: Building no longer exists, burned in 1929.
The Buhl family clearly trusted the William Wright Company with their house projects. Four years after hiring the firm for a major remodel of their primary residence, they returned for assistance refinishing their summer home on Peche Island, off the coast of Windsor. This time, architect Norval Wardrop led the project.
The home was located on a private island, which was owned by Julia Walker Buhl’s family from 1883 to 1907. (Julia was the daughter of Hiram Walker, founder of Hiram Walker & Sons Distillery in Windsor.) Julia Buhl sold the island to the Windsor Ferry Co. in 1907.”
Sources: “News of the Architects.” The [Detroit] Free Press. April 26, 1903.
Solomon & Caroline Dresser Home (Bradford, PA - 1903)
Status: Donated in 1957 for use as the Dresser Memorial Presbyterian Home for the Aged. Building no longer exists, burned in 1986.
After visiting the Michigan Building at the Pan American Exposition in Buffalo, New York, Pennsylvania oil magnate Solomon Dresser and his second wife, Caroline, commissioned Detroit architect Louis Kamper to design an elegant Colonial Revival mansion. Containing twenty-eight rooms, the house was a veritable world tour of decoration, with an American Colonial dining room, English Renaissance library, Italian hall, French parlor and drawing room, German rathskeller (a basement tavern), and an Arabian Moorish den.
The Wright Company sent a large crew to the jobsite, which was led by Wright Company Foreman and Designer Christian Weidemann. A photograph of the crew, which included Oscar Weidemann (Christian’s son), shows the twenty-member team grouped around Christian. It was taken in the third-floor French ballroom, which featured tall wainscoting, finished in ivory with carved swags, scrollwork, and modillions. Garlands of multicolored flowers, a delicately clouded blue sky, and a large skylight gave the room an outdoor feel, as if the ballroom were a rooftop garden.
Description & Photos Sources: The Home of Solomon R. Dresser, Erected Anno Domi MCMIII Bradford, PA
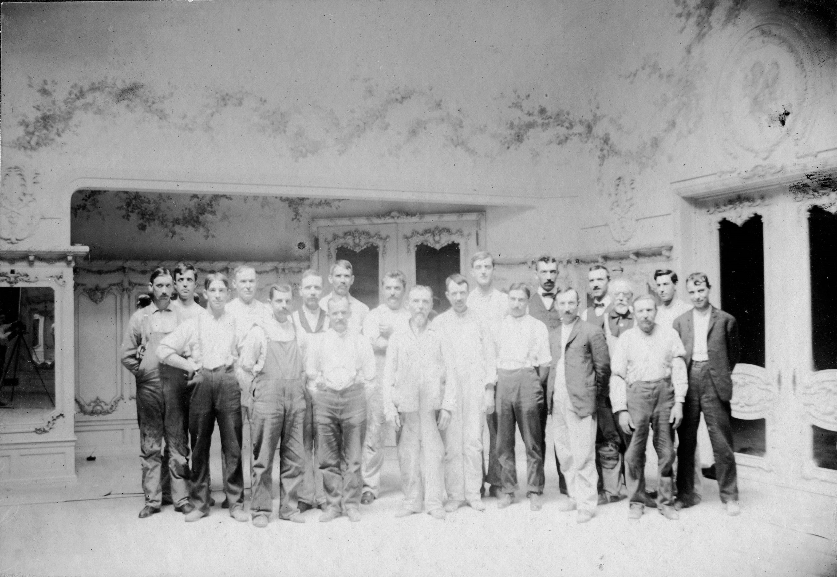
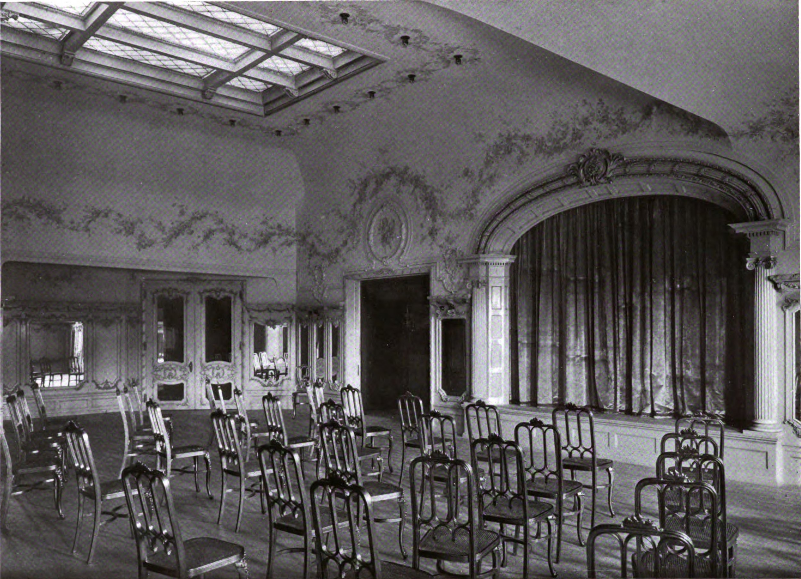
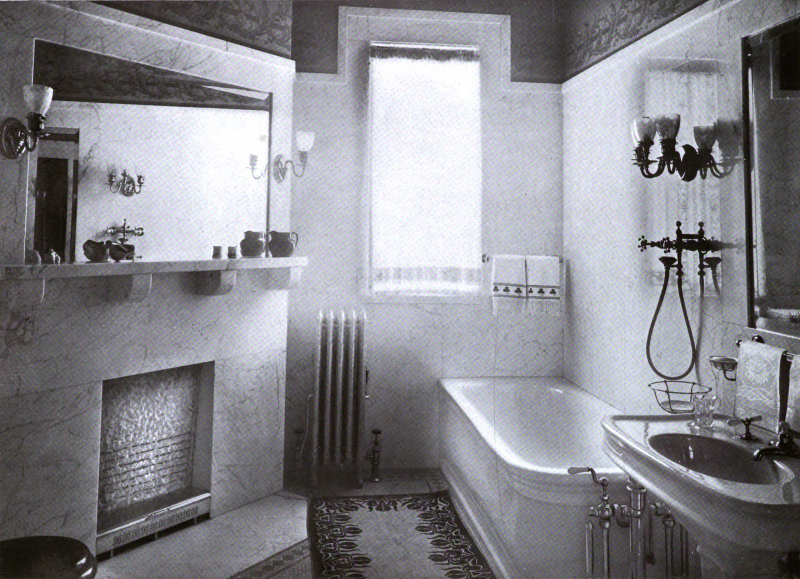
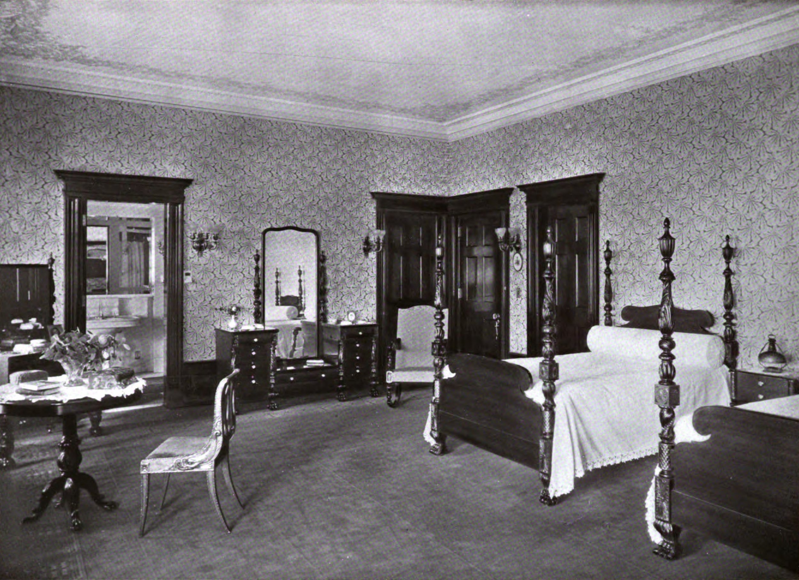
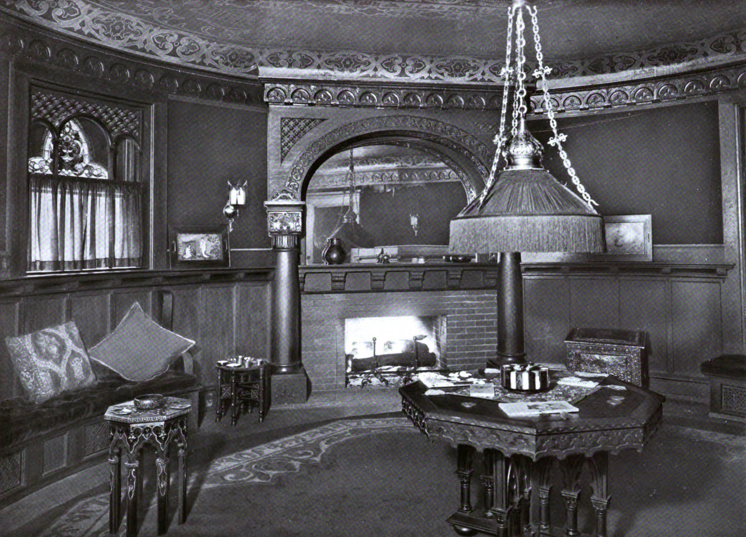
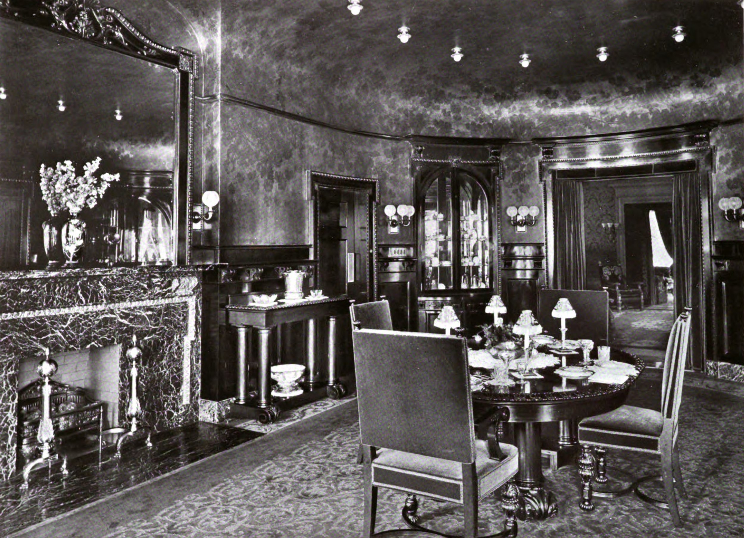
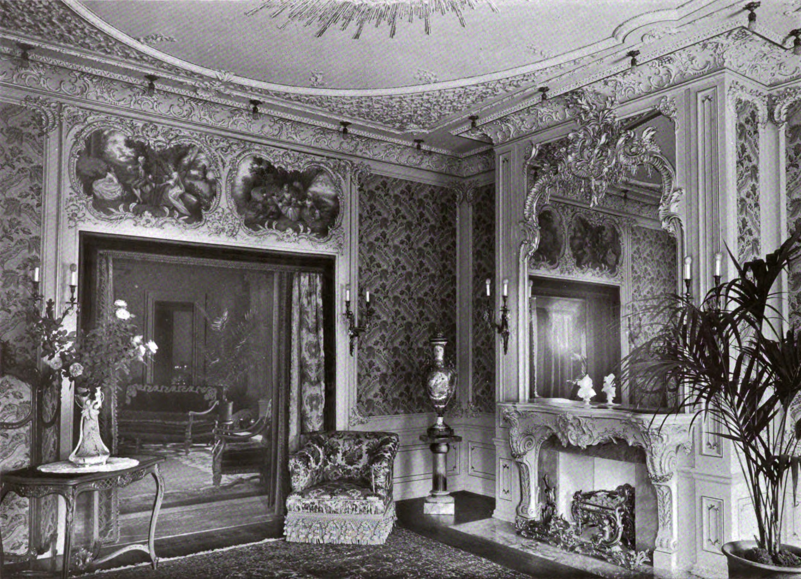
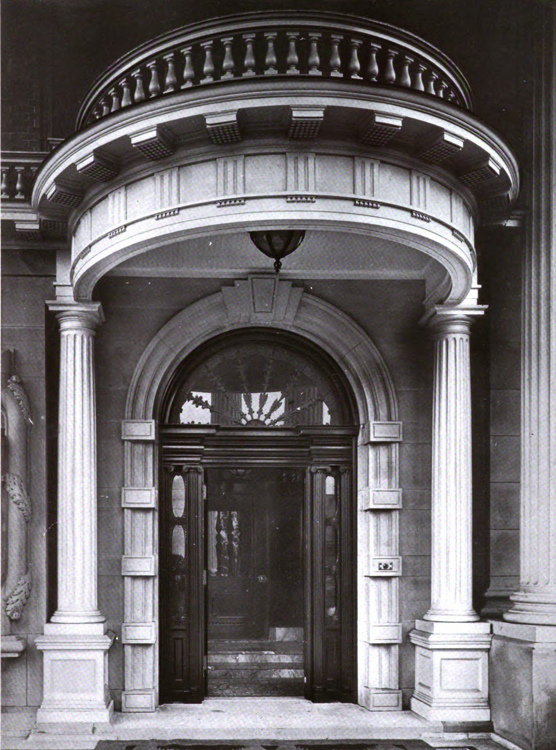
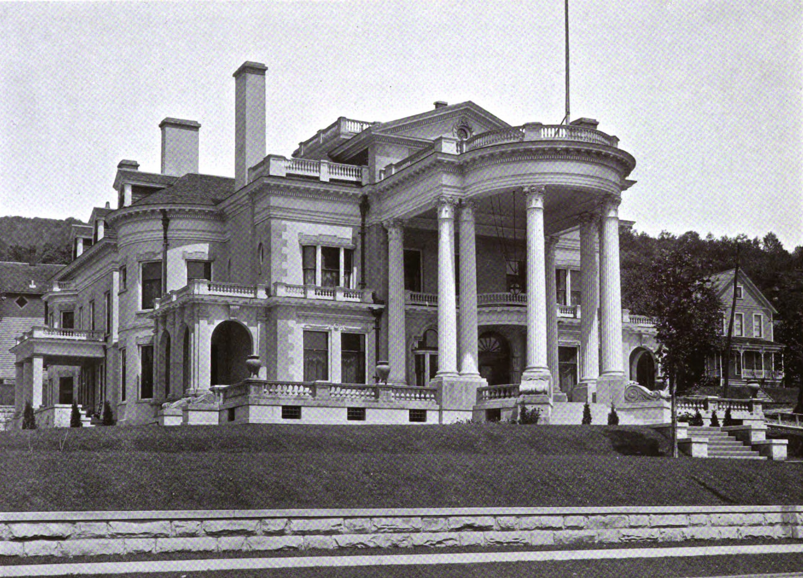
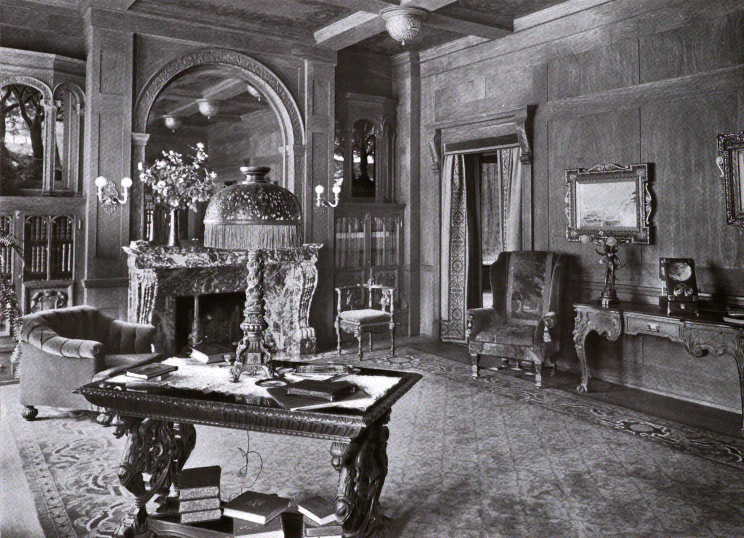
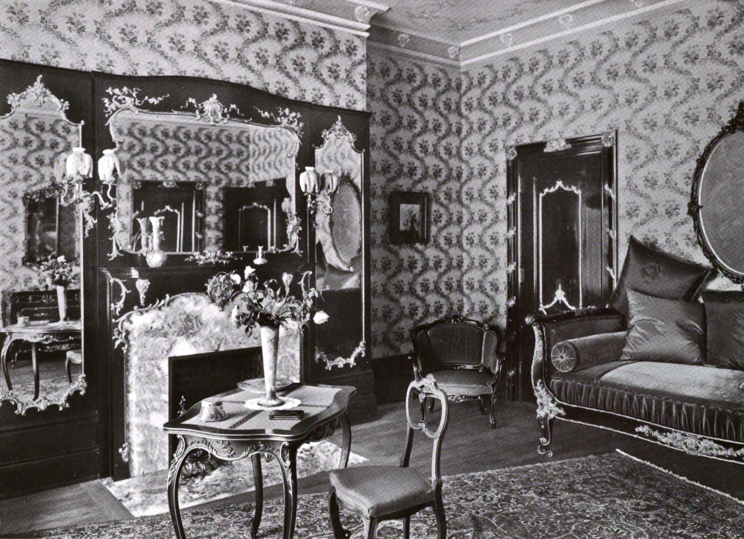
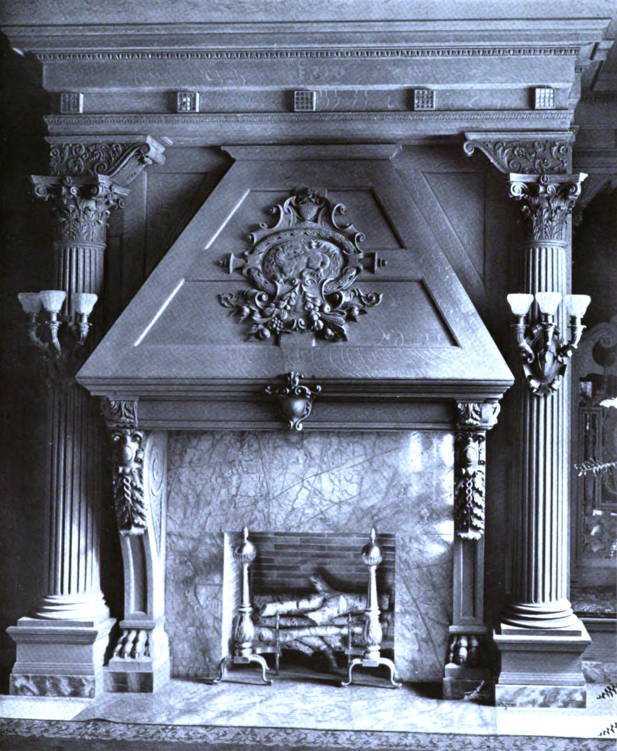
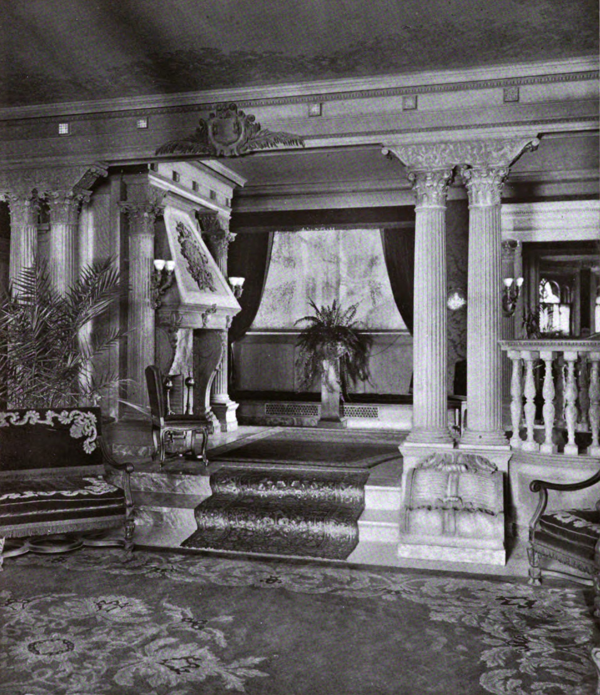
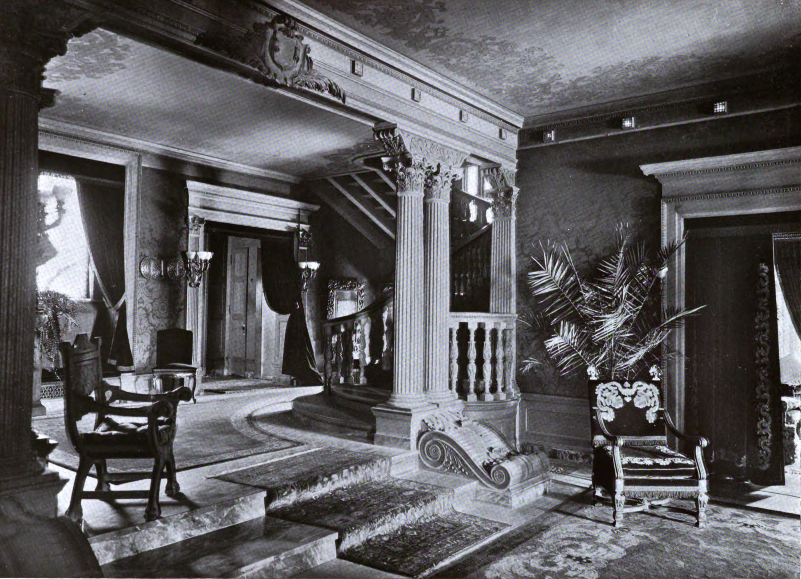
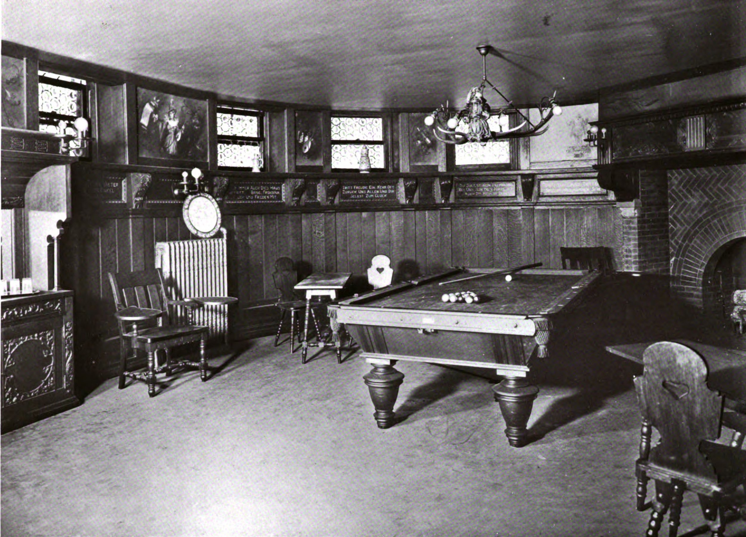
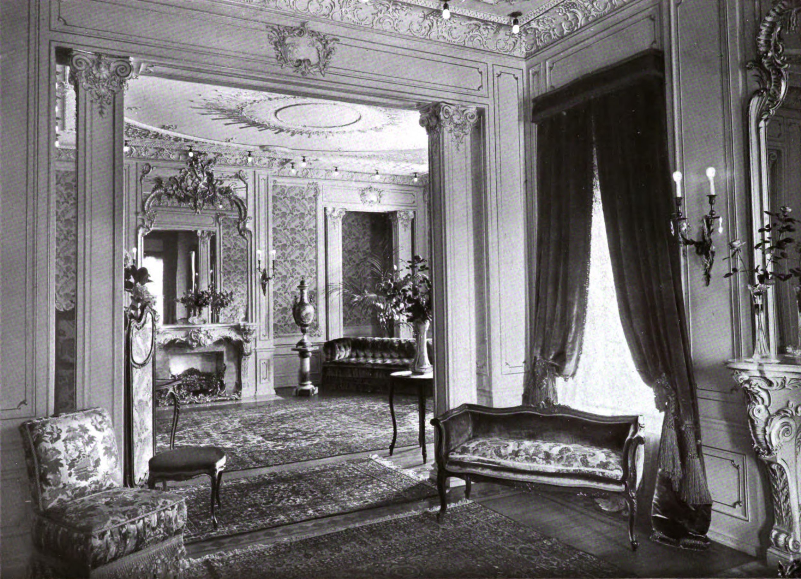
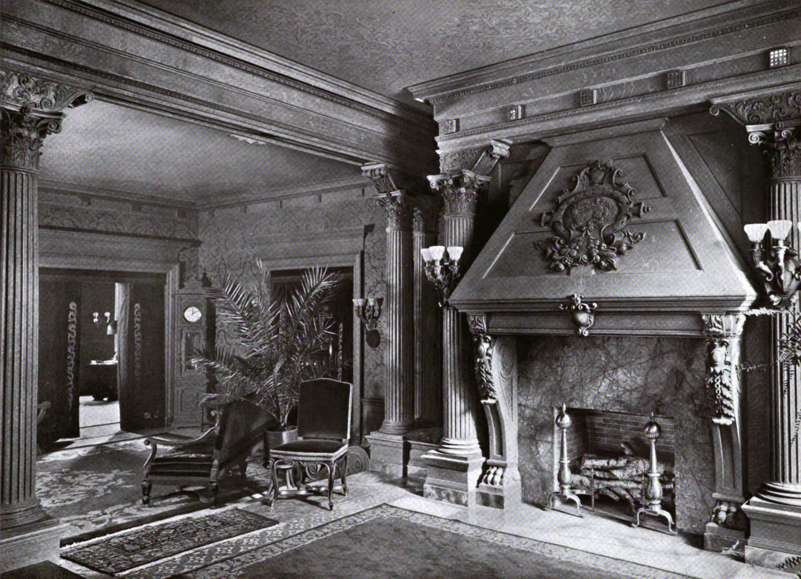
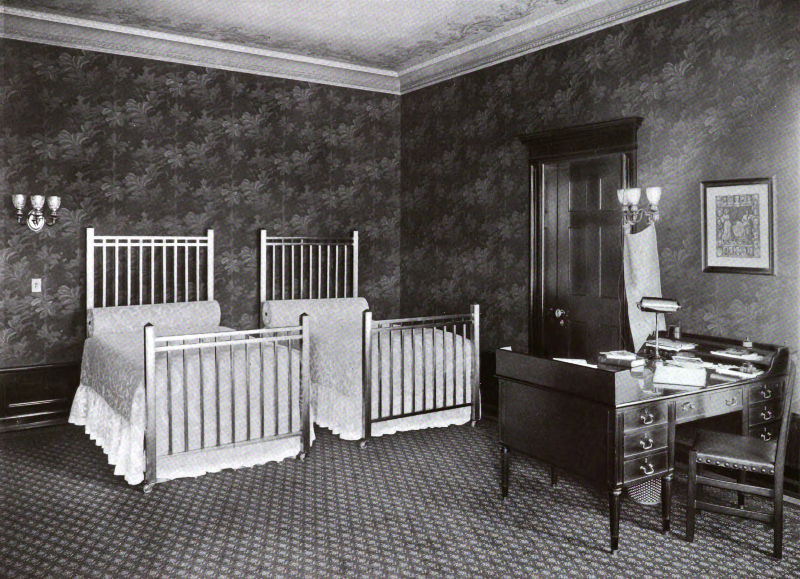
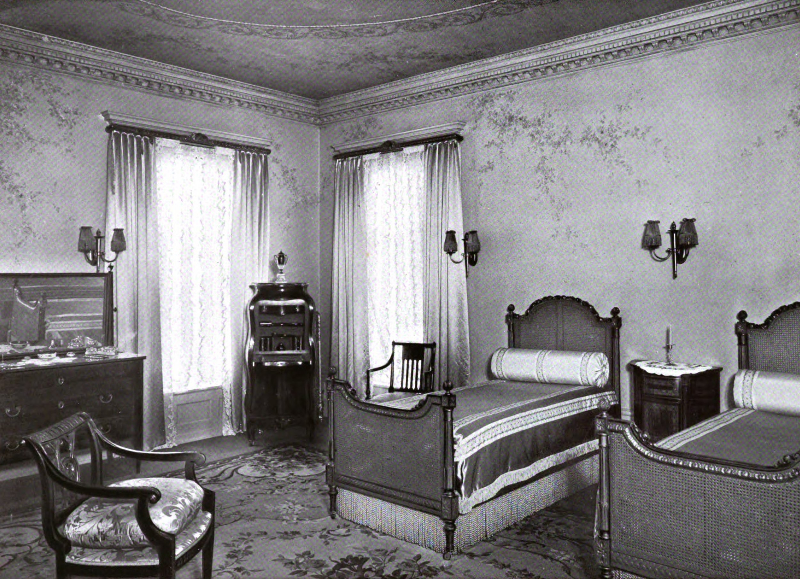

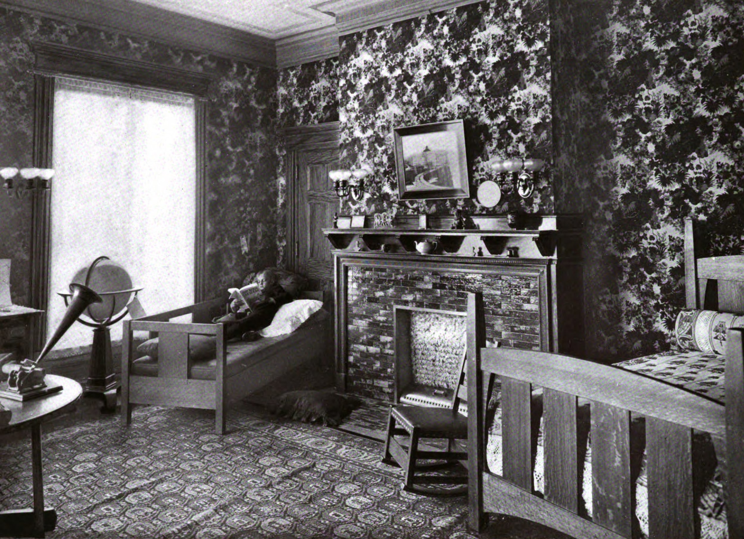
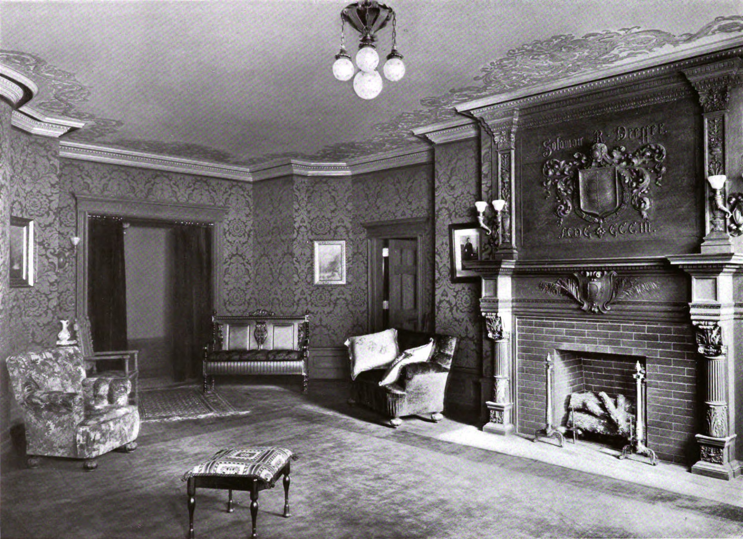
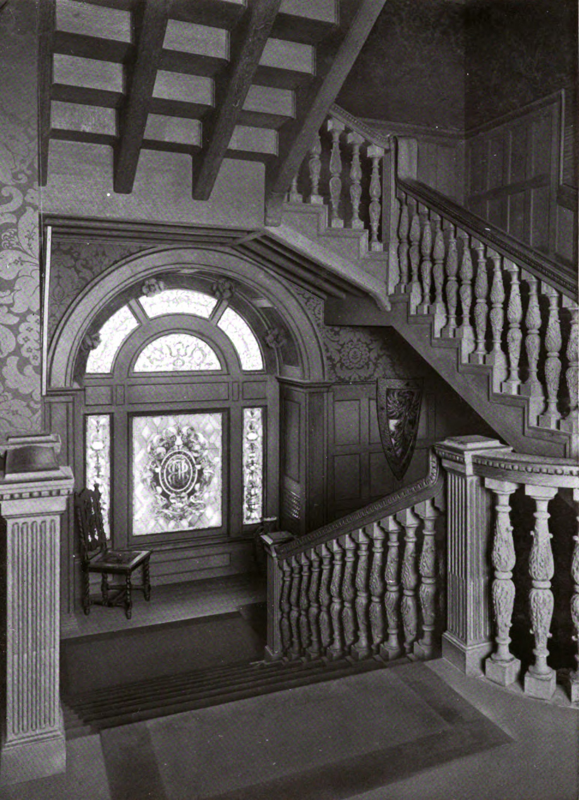
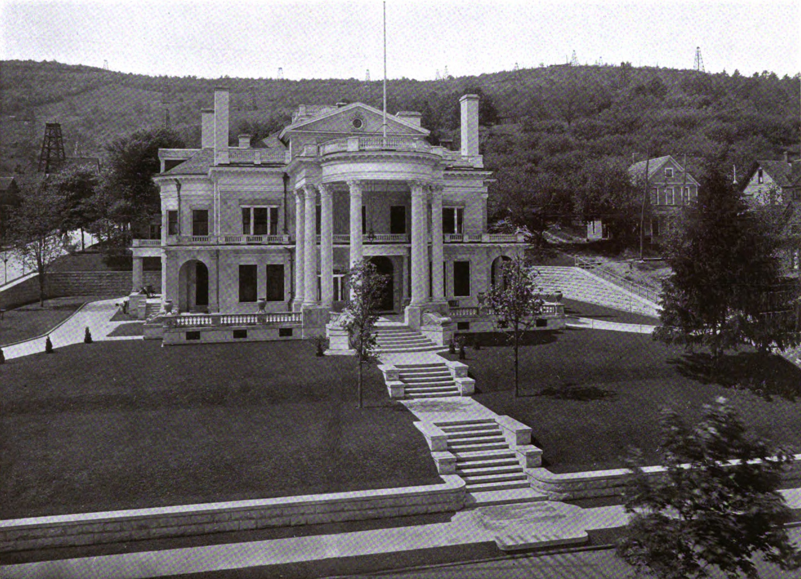
Christian & Maria Weidemann Home (Detroit - 1905)
Status: Building still exists on Erskine Street in Detroit.
Maria and Christian Weidemann commissioned a neat Foursquare home for their family in 1905. A longtime Wright Company employee and decorative art foreman, Christian had significant input on the home, which was designed by Norval Wardrop and Louis Keil. The brick house featured a Colonial Revival porch, a classical cornice, an oriel, and an eye-catching oval window.
A short write-up about the house ran in a Sunday edition of The [Detroit] Free Press. A careful read reveals that the interior had multiple fireplaces, combination gas and electric lights, at least one indoor bathroom, hardwood floors, and hardwood woodwork. Gustav Jahnke plastered – and the William Wright Company painted – the interior.
Like the Weidemann family, the new house was a combination of modern America and old world Germany. Family tradition states that Christian and Maria imported many furnishings from Germany. Around the time they moved in, their eldest surviving son, Oscar, illustrated his father’s path from humble German tradesman to successful American citizen in a beautiful pen and ink drawing. In it he contrasts the small home where Christian was born with the family’s new, large home in Detroit. Clearly the immigrant Weidemanns had achieved the American Dream.
Sources:“Plenty of Work Here.” The [Detroit] Free Press. April 16, 1905.
Burnham Standish & Elizabeth Grosvenor Colburn Home (Detroit - 1905)
Status: Building still exists on Burns Ave. in Detroit.
In 1905, Detroit architect Albert Kahn reported several contracts for a new home for Burnham and Elizabeth Colburn and their growing family. (B.S. Colburn was a banker, engineer, and real estate developer.) The William Wright Co. obtained the contract for painting, plastering went to J. Austin & Son, and tile work to George Mehling. The Colburn family only lived in the home for about a decade before relocating to North Carolina where Burnham continued to pursue engineering, banking, and minerology while living in the shadow of the Biltmore Estate.
Sources: “Building News Gathered from Architects.” The [Detroit] Free Press. August 13, 1905.
“Burnham Colburn Dies; Former Bank President.” The Asheville Times. December 26, 1959.
May Irwin Summer Home (Irwin Island, St. Lawrence River, Canada - 1907)
Photo courtesy of Thousand Islands Museum
Status: Building no longer exists.
In 1906, comedy star May Irwin commissioned a $100,000 granite summer home, to be built on her private Irvin Island, in the St. Lawrence River. The Wright Company took a crew of 50 people to the site, where they spent six months finishing the home’s interior. According to an article titled “Miss Irwin Delighted,” manager Frederick Foote personally superintended the interior work. Miss Irwin apparently gave the firm carte-blanche and told them to spare no expense on the project. Oddly, she saw the results the first time by examining photographs in the Wright Co.’s Detroit Office, as she’d been elsewhere throughout the entire project.
Sources: “Miss Irwin Delighted.” The [Detroit] Free Press. November 21, 1907.
Edward & Adelaide Fisher Home (Detroit - 1923)
Status: Unknown.
Edward J. Fisher, one of the younger brothers, commissioned Richard H. Marr to design a new home in the Mediterranean (or Italian Renaissance) style in the mid 1920s. It was furnished by the William Wright Company and Bryant Fleming served as the Landscape Architect. All three received nods in the “Portfolio: Current Architect” section of the Architectural Record.
Like many Wright decorated homes, the Fishes residence contained intricately carved wood, patterned rugs, and custom furniture. Numerous strategies were used to give the new home a veneer of age, including the incorporation of ancient inspired art motifs and electric chandeliers that appeared to use candles (a light bulb was hidden under each “candle’s” shades). Luxury reigned supreme, particular in the sumptuously tiled bathroom, which had its own colonnade.
Sources: “Portfolio; Current Architecture.” The Architectural Record Vol. 59, no. No. 2 (February 1926): 153–63.
Photos in the slideshow below courtesy of The Architectural Record. Right click on photos to open full size in new tab.








Lawrence & Margaret Fisher Home (Detroit - 1928)
Status: Building still stands on Lenox Street in Detroit, now home to the ISKCON Detroit – The Devasadhan Mandir.
Thanks to their fabulous success in the auto sector, all seven Fisher brothers enjoyed their own Detroit mansions. The namesake of his father, Lawrence Fisher played a prominent in the family’s automotive business for many years. In the mid 1920s, he commissioned a fifty-room house by theatre architect C. Howard Crane, who conceived an other-worldly blend of Mediterranean, Spanish, and Moorish design.
The William Wright Co. received the contract for the interior design work, which was led by recent New York School of Fine and Applied Arts graduate Francis J. Geck. According to a booklet published in 1985 by Geck, “On one occasion Lawrence Fisher paid a call to see if Geck could squeeze in a design for a wood-carved grill gate that he wished placed between the drawing room and music room of his new residence that was about to be built at Lenox and Avondale. His only request was that it should be of such design that when his friends passed by they would stop and look twice. A hurried charcoal sketch was immediately approved. Other requests soon followed: six mirrors for the ballroom, furniture for the master bedroom with the bed to be king-sized plus, chairs for the library, a table for the butler’s pantry, a medicine cabinet for the master bathroom, and several consoles and mirrors.”
Sources: Geck, Francis J. Furniture Designs for the Lawrence P. Fisher Residence - Now the Bhaktivedanta Cultural Center. Roseville, MI: The Stureck Educational Services, 1985.
Hamilton & Annette Carhartt Home (Detroit or vicinity - n.d.)
Portrait of Carhartt Courtesy of the Carhartt Company Archive; Photo of McMillan House Courtesy of Library of Congress.
Status: Unknown.
The Christian Weidemann Collection contains two sketches labeled “Billiard Room, Residence of Hamilton Carhartt, Esq.” (Carhartt is the founder of the eponymous workwear company, popular worldwide.) The sketches include a double width doorway, paneled wainscotting, windows or cabinets with ornamental grilles, and a built-in tufted bench seat. A textured gold wash appears on the wall fields, topped by a decorative cornice with cutouts for modillions (or ornamental brackets).
The Weidemann Collection may contain designs for other rooms of the same Carhartt home, as some drawings feature similar lettering and notes regarding scale. Unfortunately, none are dated, thus making it difficult to determine which Carhartt home they were intended to depict. It is possible they were renovation plans for the former Grosse Pointe home of Sen. James McMillan. The Carhartt’s purchased McMillan’s three-story, Shingle style, lakefront home in the spring of 1903.
Sources: “Real Estate Sales.” The [Detroit] Free Press. May 8, 1903.
E.P. & Mary Hanchett Stone Home (Saginaw – n.d.)
Photo courtesy of Saginaw, Michigan, U.S.A., 1857 – 1907 Semi-Centennial Souvenir, from the collection of the Castle Museum of Saginaw County History
Status: Building no longer exists, demolished in 1951.
Mary Hanchett Stone, daughter of two doctors and the wife of a lumber baron, was a Saginaw legend who counted the Queen of Romania among her close friends. In the late 1890s she and her husband E.P Stone purchased a stately Italianate home (formerly owned by Michigan Governor David Jerome) located on Van Buren Street. Soon they began remodeling and rebuilding the house, which they christened “Rose Lawn.” Mary’s European tastes influenced the project, which included the creation of specific Italian, French, and Tudor-inspired rooms.
Mrs. Stone enjoyed sharing her home with anyone who showed an interest. One day she invited 17-year-old future architect Peter Franz inside for a personal tour. Years later, Franz recalled that Stone told him that the beautiful oak woodwork in her library was created by the William Wright Company, who were responsible for the interiors of many beautiful Detroit homes.
Sources: Franz, Peter and Thomas Trombley. “The Jerome-Stone House: A House and Its Residents.” Presentation given at the Ruben Daniels Lifelong Learning Center, Saginaw, October 10, 1995.
“Mary Hanchett Stone, Royalty’s Friend, Dies.” The Saginaw News. March 20, 1948.
“Saginaw mansion lost, but not forgotten.” The Saginaw News. October 11, 1995.
“Showplace, Former Jerome-Stone Mansion, Will Be Demolished.” The Saginaw News. June 6, 1951.
Virginia Park Home (Detroit – n.d.)
Status: Unknown.
“RARE OPPORTUNITY TO buy a strictly high class, modern home in beautiful Virginia Park,” a real estate ad trumpeted in the spring of 1915. In addition to being located in a highly desirable neighborhood (located near Woodward, by the current New Center redevelopment), the home’s selling points included five bedrooms, two bathrooms, a sleeping porch, and a William Wright Company interior.
Sources: “Rare Opportunity.” The [Detroit] Free Press. April 29, 1915.


















